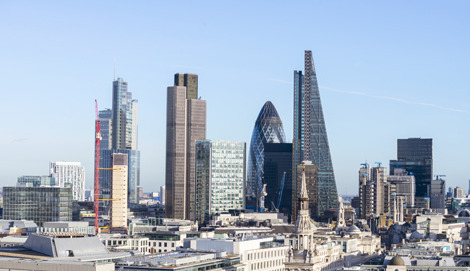Protecting London’s Skyline

So revered is Sir Christopher Wren’s iconic structure, itself conceived by the architect in the aftermath to the Great Fire of London, that “views of St Paul’s” remain a major consideration under planning though as anyone familiar with the capital can tell you, the skyline nowadays is punctuated by an increasing number of skyscrapers as well as tower cranes marking where ever more will soon appear.
In fact, there are well over 200 new properties of 20 storeys-plus proposed or actually in the pipeline across Greater London, with factors such as land prices and population increase making vertical development of sites an ever more attractive proposition for investors.
At 189 metres high, The Post Office Tower became Britain’s tallest structure when it was opened in 1964; it was built primarily to carry aerials to send TV signals all over the country. Completed at the same time, though somewhat shorter at 117 metres, was Centre Point which not only forms a famous landmark at the Junction of Oxford Street and Tottenham Court Road, but became notorious for standing empty over many years.
Its architect, Richard Seifert went on to design the NatWest Tower, which took over the title of the UK’s tallest in 1981. An IRA bomb attack 12 years later forced its total refurbishment and, alluding to the number of floor levels, was renamed Tower 42. In between the financial “Big Bang” of the eighties saw London Docklands take shape and, with it, Canary Wharf Tower – AKA One Canada Square – has risen to 244 metres high by 1990.
Recent notable additions to the ranks of London’s commercial edifices include 30 St Mary’s Axe, completed to Norman Foster’s design in 2003 and commonly referred to as the Gherkin.
And while the Qatari owned Shard - at 309 metres in height - is actually now the country’s tallest habitable structure, the so called Walkie-Talkie building, nearing completion on Fenchurch Street, has arguably captured more headlines, even though it is for the wrong reasons.
Built for the Canary Wharf Group and Land Securities, to the designs of Rafael Vifioly, the property’s distinctive concave front elevation has unfortunately served to focus the sun’s rays like a parabolic mirror resulting in a ‘heat beam’ sweeping the streetscape below, scorching one shop’s carpets and effectively melting the coachwork on cars.
This highlights how architects and engineers have to exercise the greatest possible foresight when considering the safe functioning of their creations both for their occupants and to ensure, if a fire should occur, it cannot spread to neighbouring properties.
In addition to the installation of active measures such as detectors, alarms and sprinkler systems, design teams routinely strive to specify non-combustible materials. In tandem with this, precautions must be put in place to prevent the spread of flames or fumes between separate floors or compartments and crucially into escape routes or staircases.
The latter consideration, referred to as fire-stopping, is best addressed by making use of the products available from an acknowledged specialist manufacturer like Nullifire.
Every penetration to compartment walls and floors, whether for waste and water pipes or power and data cabling, can allow fire to break through. In fact, depending on the size, number and position of the holes, then fire-stopping can be adequately achieved by employing a combination of product types. These include coated mineral fibre batts, flexible intumescent bags, fire curtains, pipe collars and pipe wraps.
In addition, there is the choice between silicone and acrylic gap sealants, trowel grade or sprayable mastics, hand held or gun grade PU filler foam and putty pads to protect electrical boxes. Furthermore, for situations where it is necessary to support loadings, such as across the floors of switchgear cupboards or in a tall buildings’ extensive service risers, Nullifire offers its FR230 structural fire stopping compound which can span 700 and 1800 mm respectively.
Also critical to any steel-framed building is the necessity to fire protect all the columns, beams and other members.
Attempting to do so using board products or cementitous sprays is time consuming as well as unattractive which is why Nullifire’s SC901 and SC902 intumescent paint systems have proved so popular.
Addressing factory pre-treatment and site application situations, the water-based high performance coatings can provide up to 120 minutes’ fire protection while also offering considerable time savings over conventional coatings.
As an internationally renowned leader in its field, Nullifire has also responded early to the Government driven adoption across construction of Building Information Modelling or BIM – an area where the Walkie-Talkie building has been hailed as a torchbearer. As a result, SC902 can now be incorporated directly into specifiers’ designs as BIM objects.
Most recently, Nullifire demonstrated it is fully on board with the design community by being an associate sponsor of the exhibition, “London’s Growing Up” where the architectural profession offered its own insight into what the future shape of the capital’s skyline might look like.
Crucially, all those consultants and contractors who look to Nullifire to help address their fire protection needs, can rely on expert advice and technical support as well as dependable product performance.











